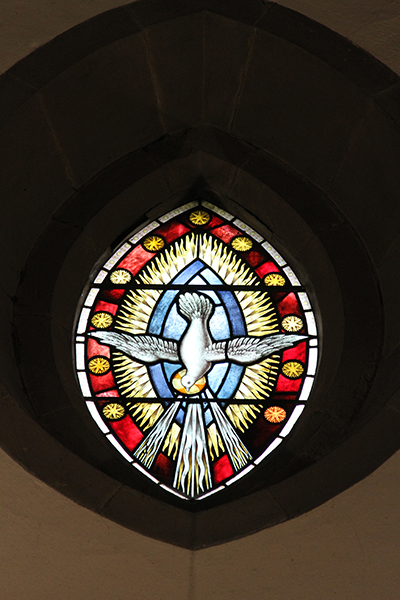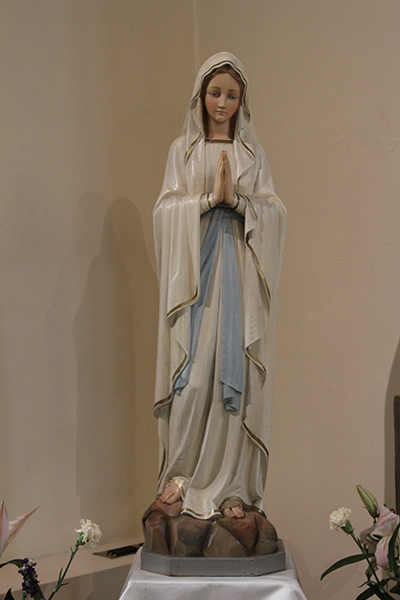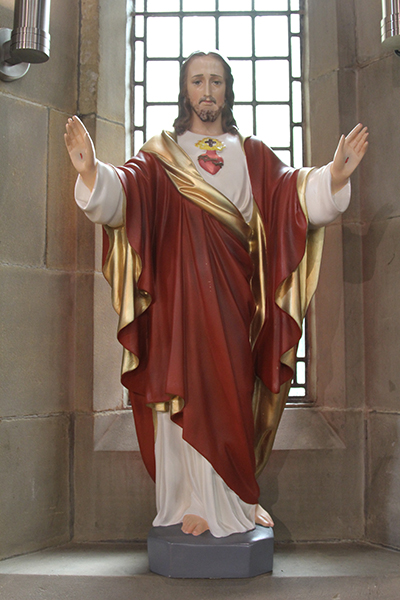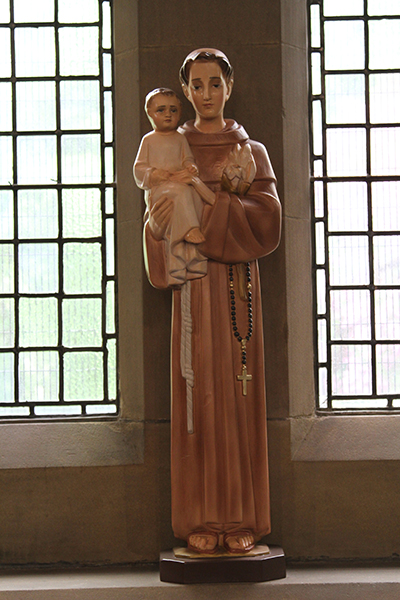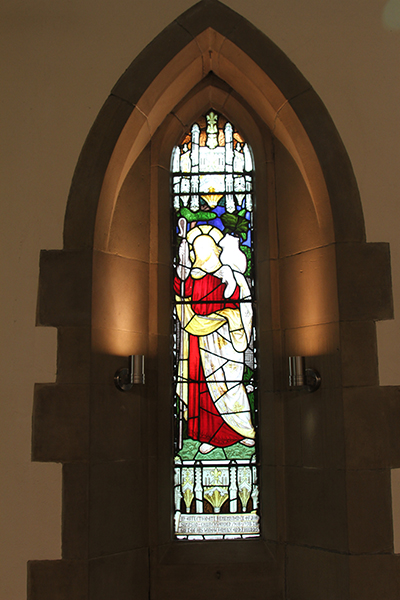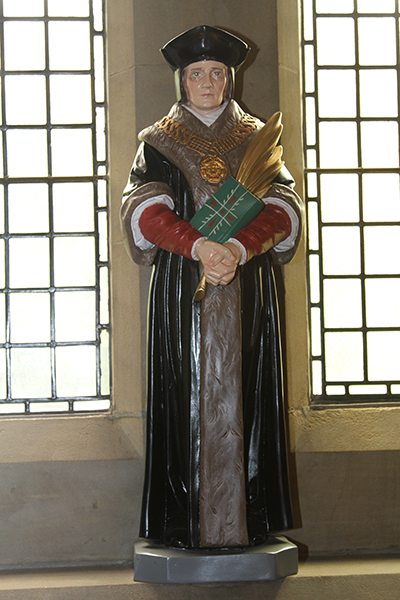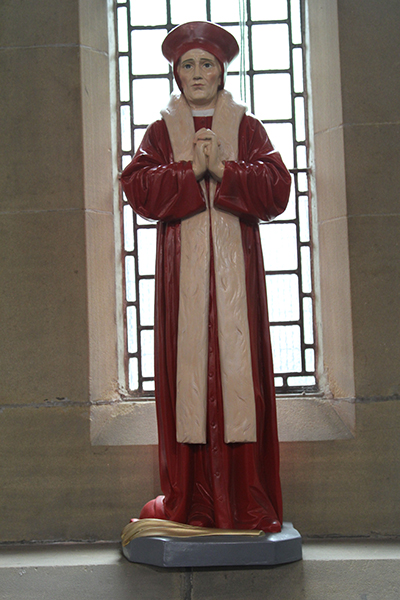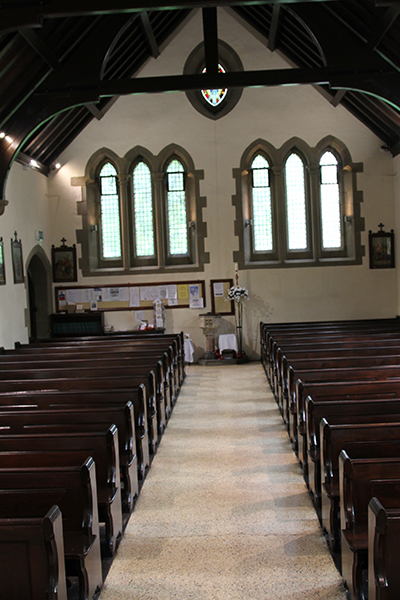The church was originally built as the Anglican Mission Church of St James in 1902, to the designs of T.H. & F. Healey of Bradford (plans approved March 12th 1900). The Rev. Granville L. Th. Gregory was the curate in charge.
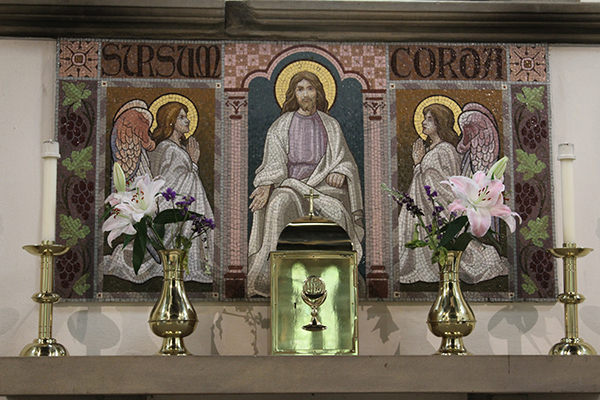
St Thomas’ Church of England Parish Church, Worsbrough Dale, has a tablet on its north wall which bears the inscription “This church with its vicarage was the gift of Samuel Joshua Cooper of Mount Vernon. Born 17th September, 1830. Died 11th July, 1913, to whose memory and that of his wife Fanny Cooper, who died 22nd July, 1911, this tablet is gratefully dedicated”.
“This church …” is not, in fact, St. Thomas’ but St. James’ Church Worsbrough Bridge.
The Barnsley Chronicle of July 1904 carried the following report:
This pretty little church, built and presented to the parish by Mr. S.J. Cooper of Mount Vernon, will be re-opened next Sunday (eve of St. James) for Divine Service. During the past month the church has been thoroughly cleaned and in addition a good deal of decorative painting has been carried out by Messrs. Powell Bros., of Leeds who are noted specialists for church decoration. Particularly the group of angels painted above the Chancel Arch is effective and executed with considerable merit, whilst the walls of the Nave are decorated in general keeping, exhibiting in panels the sacred monogram I.H.S. (Jesu Hominum Salvator).
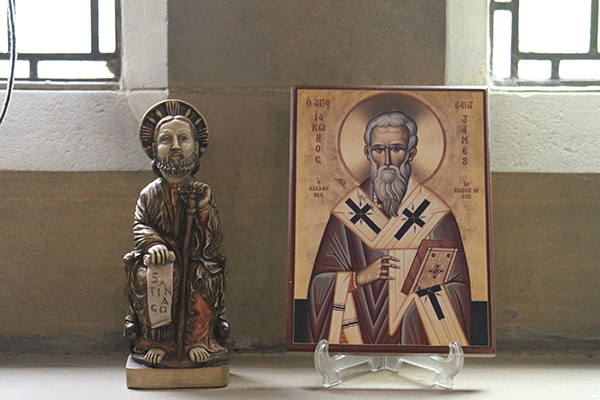
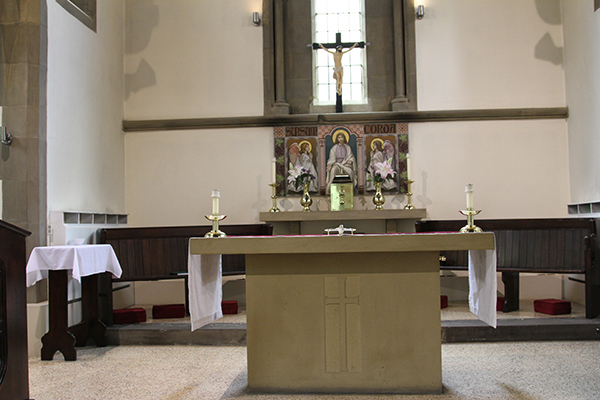
In the late 19th century, the growth of Barnsley and the improved housing standards for the working population to the East of the borough made it imperative that the religious and educational needs of the Catholic population be catered for. From 1902, Catholics in the district of Worsbrough Bridge had worshipped at weekends in a chapel-ofease/school on the corner of Henry Street/Park Road built under the direction of Father John Hill. The school closed in 1961 and a new school dedicated to Our Lady was opened on Lobwood Lane whilst the chapel remained open for worship. In 1964 the new parish of Our Lady, Worsbrough was created with Fr. Lawrence Waller the first Parish Priest.
The church of St. James fell into disuse in the 1960s and lay empty for several years. It grew more and more derelict as it became affected by mining subsidence and vandalism. When it became available, the parish of Our Lady were keen to purchase St James’ church. The former members and trustees of St James’ were determined that it would only be used again as a church and retained ownership until the Catholic community of Worsbrough could afford to purchase the property in 1973. By this time only two of the original stained-glass windows were intact and the altar and marble font were among the broken rubble. Eventually the church was restored, the font which had been rescued from the wreckage repaired, a new granite altar designed by church members was installed in the chancel and a new presbytery and parish hall built. In August 1975 the building was registered as a Catholic Church in London and Rome and the church re-opened as Our Lady & St James on 15th June 1976 when the altar was consecrated by Bishop Moverley in the presence of Bishop Wheeler of Leeds.
The building was damaged by a fire in the sacristy in 2008 but was subsequently repaired and the interior redecorated.
The name of Our lady & St James was chosen to combine the old Anglican and new Catholic titles.
The roof is a thinly-coursed sandstone, graduated Westmorland slate. 3-bay nave with a south porch, narrower chancel with a south tower in the angle with the nave, adjoining the vestry on the east. Nave: porch to bay1 has double chamfered arch with floral-stopped hoodmould, gable copings with cross. String course on right beneath windows of 3 : 2 and 1 lights, buttress between the first two. West window has buttress between 2 sets of 3 lancets with hoodmoulds. Tower: south priest’s door; quoined slit windows beneath offset ashlar belfry stage having semi-octagonal corner piers and flanking 2-light trefoiled openings; continuous hoodmould. Short lead-covered spire with corner spirelets and turret at north-east corner. Gabled south vestry has ashlar panel with 3-light mullioned window; central light taller, transomed and cusped. Chancel windows of 2 and 1 lights. East window of 3 cusped lights divided by shafts, outer lights blind. North windows of 1 : 2 : 2 and 1 lights.
Interior: simple Gothic-Revival styled interior with wall paintings over chancel arch. The nave roof has three arch-braced trusses carried on moulded stone corbels, exposed purlins and rafters with infill tongue and groove panelling. The circulation area has a terrazzo floor while there is wooden boarding beneath the pews.
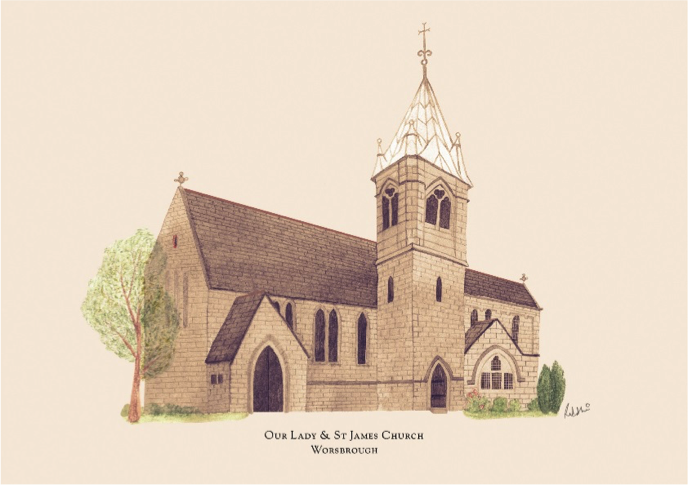

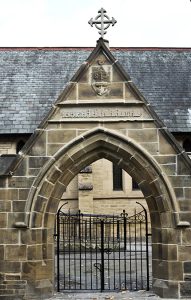
Lych Gate
1902 by T.H. & F. Healey of Bradford. Ashlar sandstone free-standing archway with double iron gates, in Gothic Revival style. Double chamfered arch with hood mould, panel beneath inscribed: ‘BE YE DOERS OF THE WORD AND NOT HEARERS ONLY’ (James 1:22). Shield above with insignia of St James, and symbols of pilgrimage: scallop (to drink or eat from as a makeshift bowl), pilgrim’s staff (walking stick with a hook on it so that something can be hung from it) and water container all used by pilgrims to the shrine of St. James at Santiago de Compostela in Spain. Flanking buttresses with roll-moulded copings.
Key: Nave = main body of the church; chancel = sanctuary; hoodmould = moulded projection from a wall over an opening to throw off rainwater; string course = decorative horizontal band on the exterior wall of a building; lancet window = tall narrow window with a pointed arch at its top; quoined = dressed or finished stones; ashlar = finest stone masonry unit; trefoiled = arch incorporating the shape of three overlapping rings (widely used for its symbolic significance in Christian architecture); mullioned = vertical element of stone between the lights of a window; transom = horizontal structural beam; cusped = arches with circular shapes; corbel = a structural piece of stone jutting from a wall to carry a superincumbent weight; purlin = horizontal timber within the roof space supporting the undersides of the rafters; terrazzo = an Italian style of flooring that resembles mosaic.
Archived photographs of the Dedication of Our Lady & St James can be viewed here.

